There are many old residences around this not-so-big construction site, which therefore requires a more community-based place for residents than other areas. In such an environment, we constructed a three-story neighborhood shopping center that has specialty shops for everyday life (retail stores and restaurants on the first and second floors, indoor parking space on the third floor, and outdoor parking space on the rooftop), with a supermarket as its core.
It provides opportunities for people of all ages to meet each other and spaces to make discoveries, such as rooftop rental gardens, an event square, and a community hall or local community booth. To ensure the facility remains popular for a long time, we coordinated colors that match nature and are easy on the eyes and applied them to the walls, floors, and furniture in the communal spaces.
Nishi-ku ward, where this construction site is located, is a castle town which developed based on the community built by Tokugawa Ieyasu after “Kiyosu Transfer” (relocation of the castle town to Nagoya). To convey the image of a town with storehouses or houses with lattice windows at that time, we used vertical lattice louvers and vertical-oriented sidings for the external walls on the west side and featured a large glass box at the corner of the south side that lights up as if a lantern appears through the night.
You can find many small ideas incorporated in the details of the building.


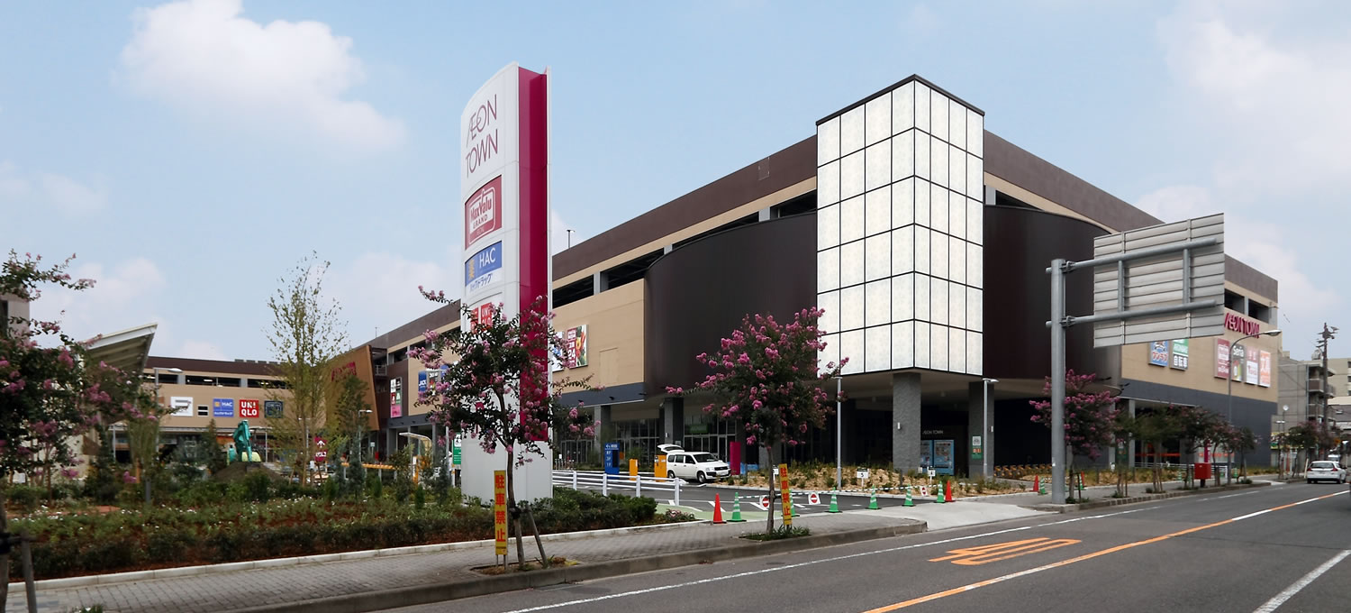
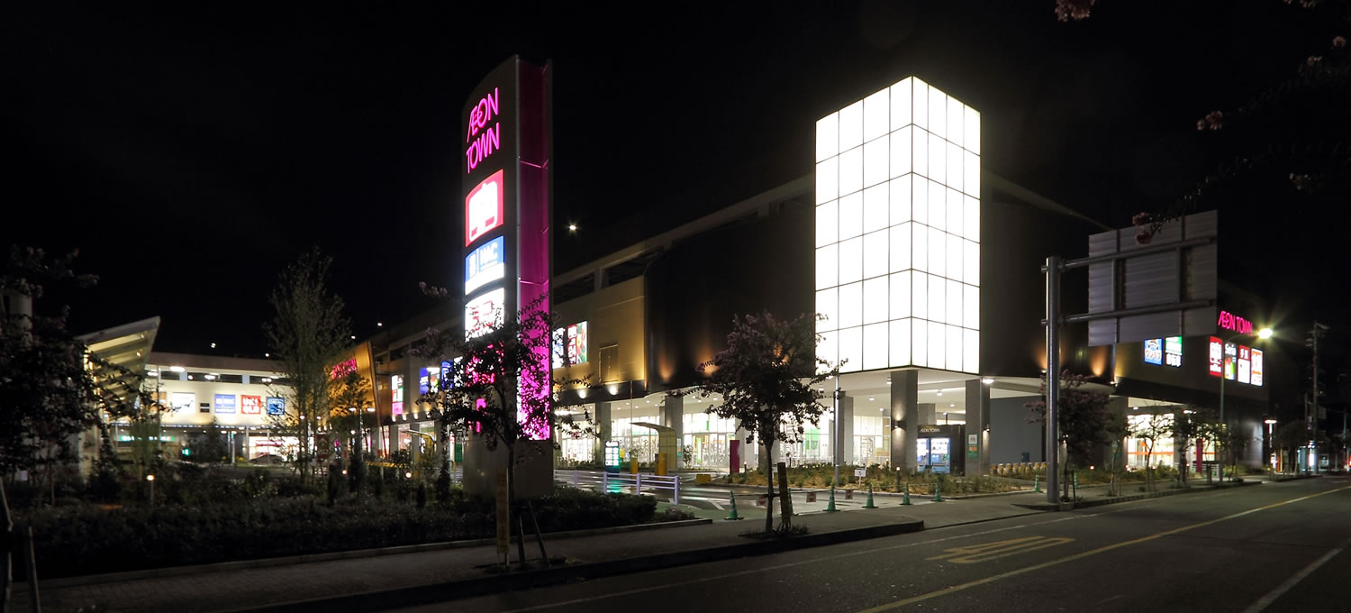
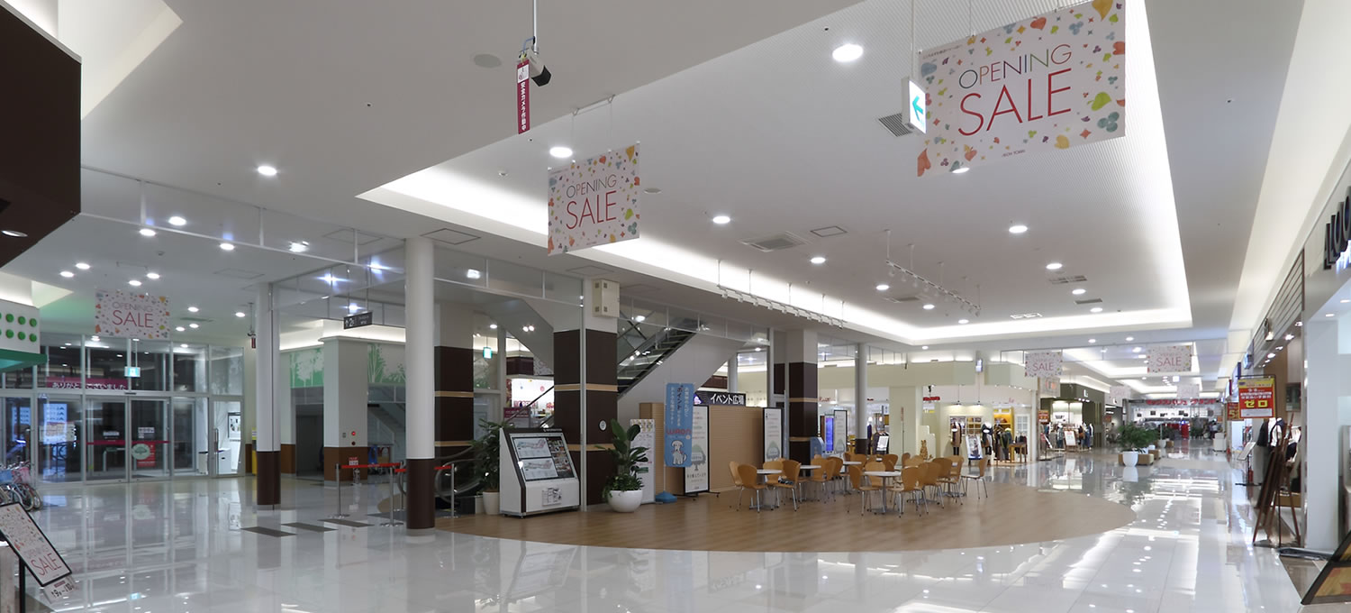
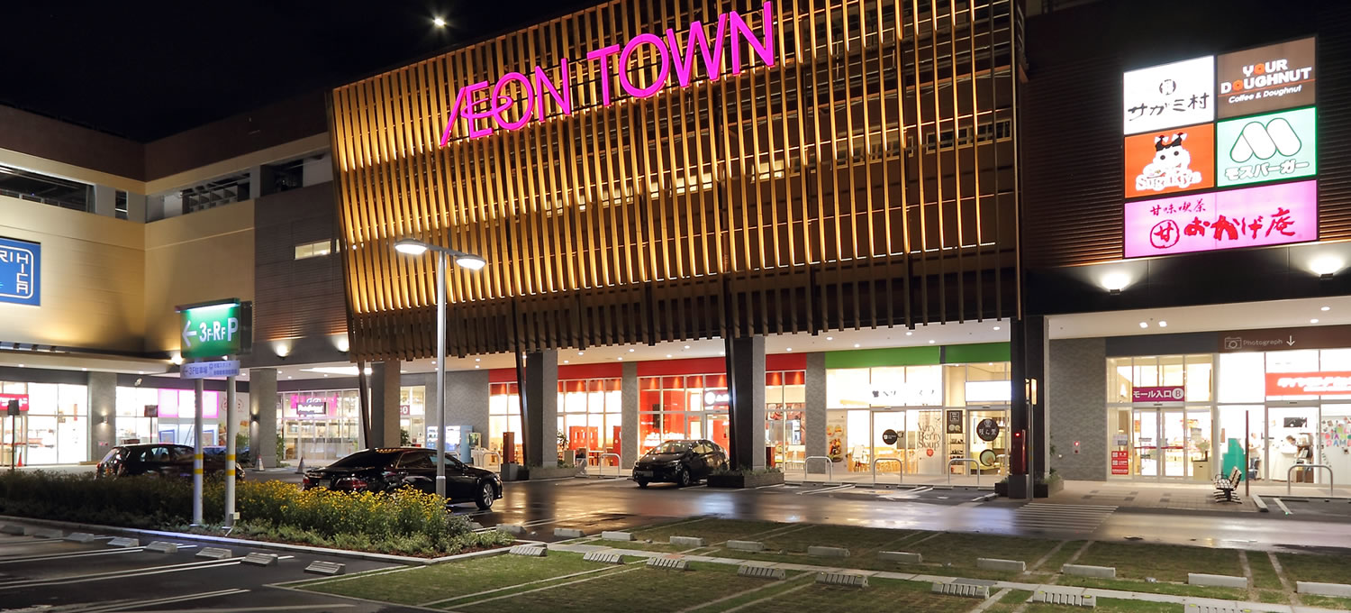
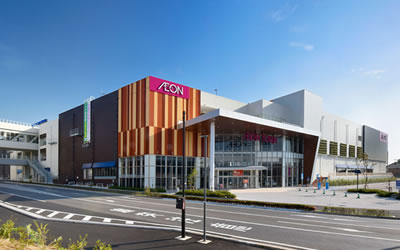
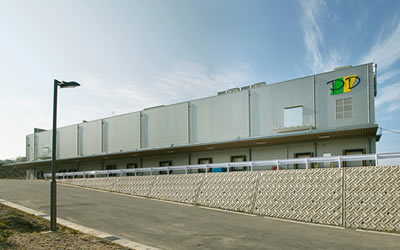
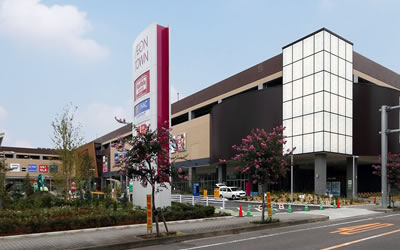

Short-period construction
Since this facility is located in a residential area, there were various restrictions to prevent excessive disruption of the life of residents, such as no work allowed on holidays, in the early morning, and at night. There were only nine months from the start of construction to completion and opening of the shopping center. Therefore, we focused on managing the progress, especially up to steel frame construction including pile driving, to prevent the construction from being halted midway.
We also used precast concrete for rooftop parapets to reduce the construction period and adopted traveling moving scaffolds for external scaffolding in locations near private houses to simplify equipment assembly, improve safety, and reduce noise.