Achieved a high level of construction through cleanliness management, room temperature control, and condensation measures.
Prime Delica Toyota Factory No. 2 is the second Prime Delica factory in the Tokai region to produce and distribute prepared dishes and desserts for Seven-Eleven convenience stores.
As the number of new Seven-Eleven stores in the Tokai and Hokuriku regions increased rapidly, boosting demand for products, the company decided to build a second factory.


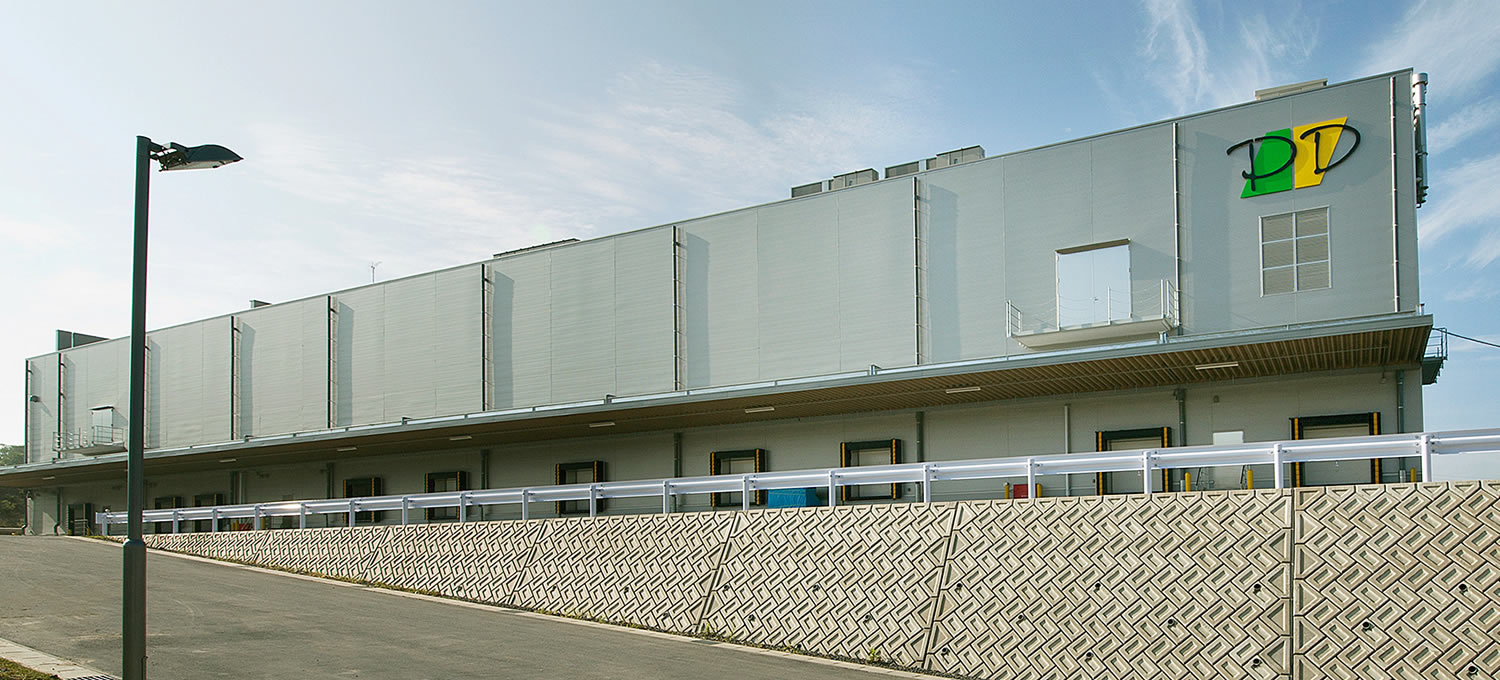
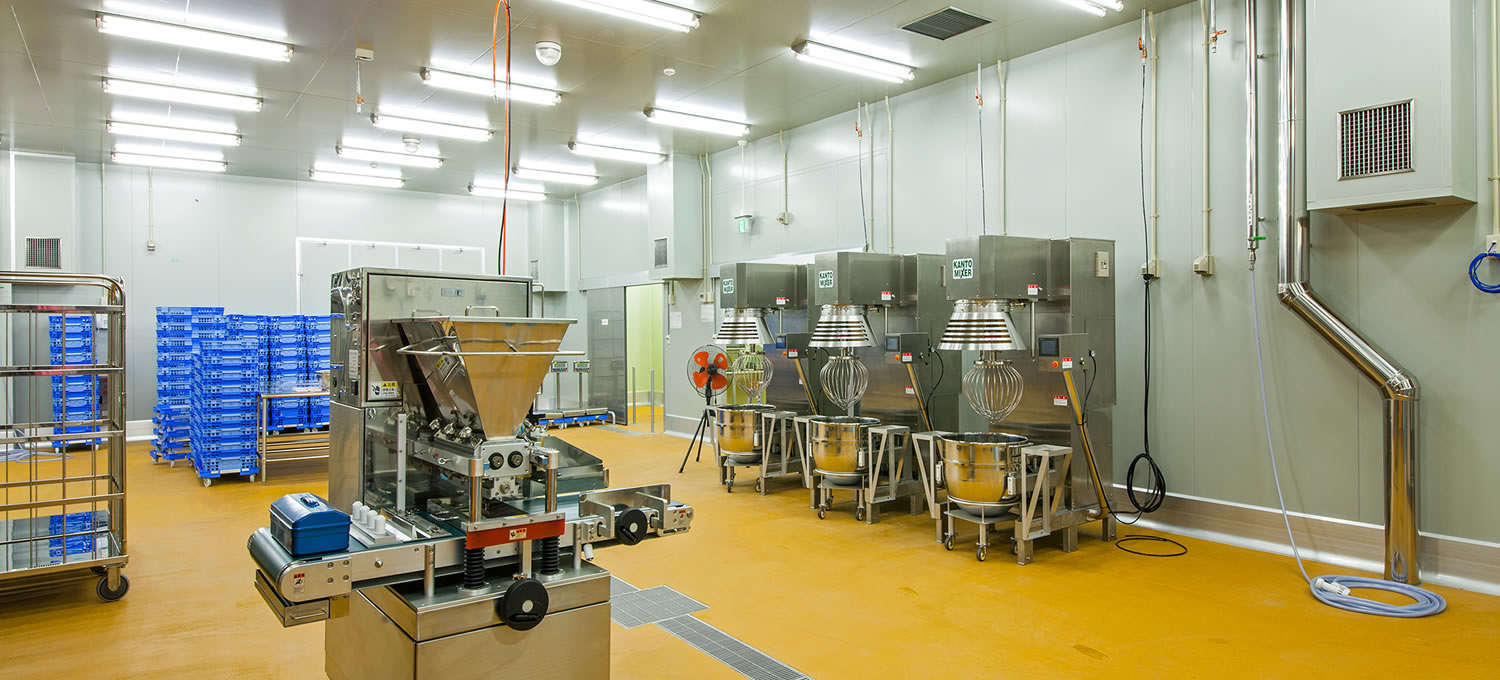
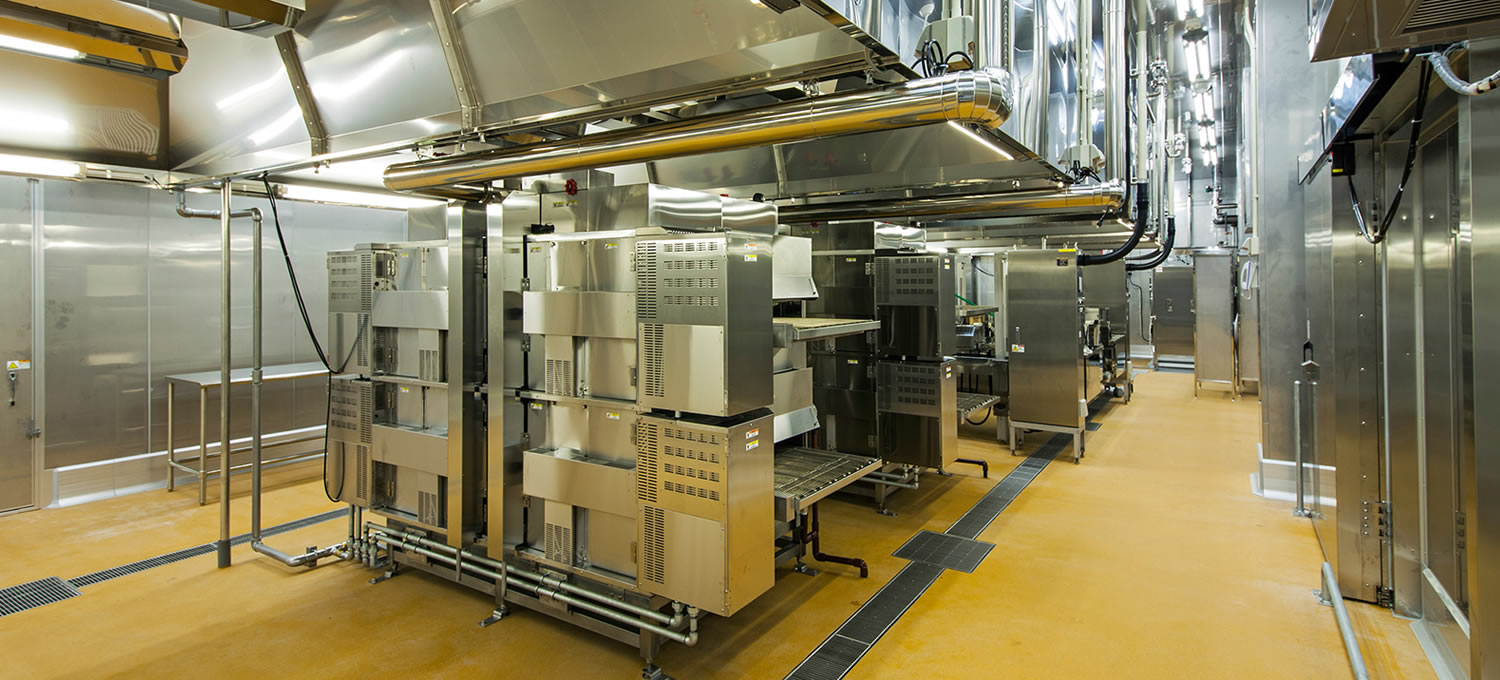
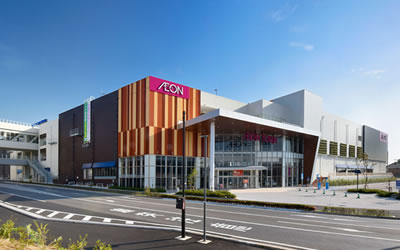
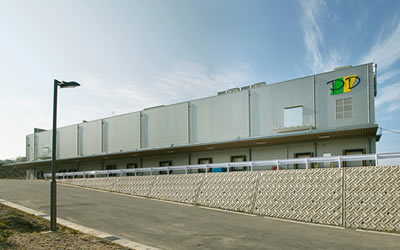
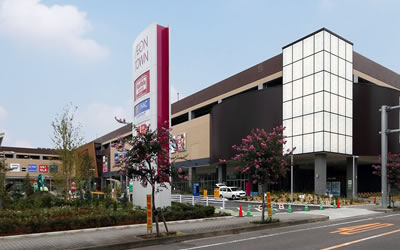

Construction completed in just 5.5 months
With only one entrance for construction vehicles at the construction site at Noiri, Sanagecho, Toyota in Aichi Prefecture, we were requested to make a detailed loading plan and schedule before construction. There were also restrictions on choosing temporary equipment and heavy machinery, so we had to carefully consider a temporary equipment plan as well.
In addition, it took a long time to complete discussions with the Council for Conservation of Water Quality on the Yahagi River and the Yahagi River Fisheries Union and to obtain approval. As a result, construction started about 1.5 months later than planned, so we had to complete it in just 5.5 months. To make up for lost time, we modified the original schedule, made a daily schedule sheet for detailed schedule management, and managed personnel, progress, and earned value. When we happened to run behind schedule, we managed the schedule more strictly to catch up on the week’s work.